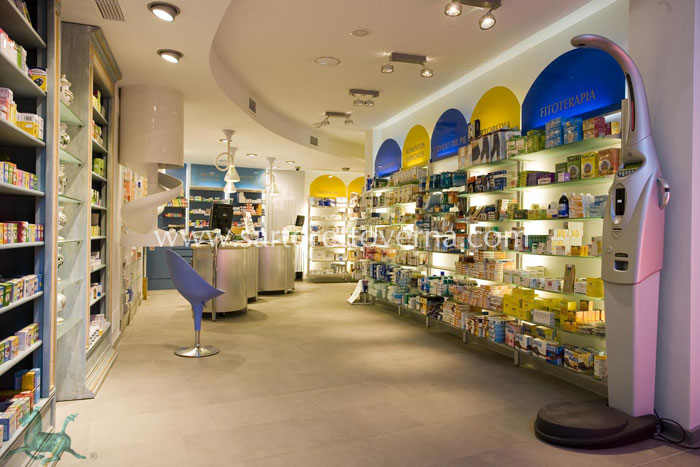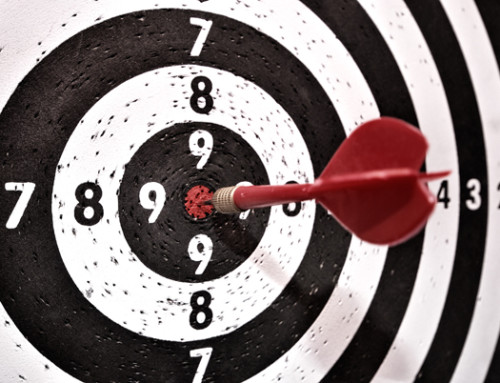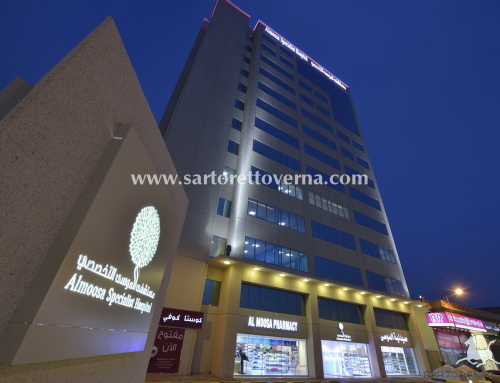Creating an attractive and well organised space is very important when designing a pharmacy today and is destined to become even more so in the future. The first thing that a pharmacist has to consider when thinking about redesigning or simply refitting their pharmacy is the space available.
If we take 200 sq. m. as the average total surface area for most pharmacies, the aim of any project should be to use at least 150 sq. m. for the retail area. In other words, any project worth its salt must limit the non retail areas of the pharmacy (dispensary, prescription area, stock room, changing room, office, goods in area etc) to circa ¼ of the total surface area.
The beauty sector should occupy about 30% (45 sq. m.) of the total surface area given its commercial importance. If this 45 sq. m. was 10 m. x 4,5 m., then we could fit in two wall display units, 2 central ones back to back and 2 walkways. Both the wall and central display units would each have 8 shelves that are 30 cm deep.
If we divide the total display volume (ml) by the surface area of the space than the VES factor (display value) equals 7. This is the upper limit that should be obtained in a retail area. All available space has been used to display products and customers can easily walk around the retail space along the two walk ways. The space is watched over by CCTV as the central display units are as high as the walls, therefore not allowing staff to keep an eye our for shop lifters.







