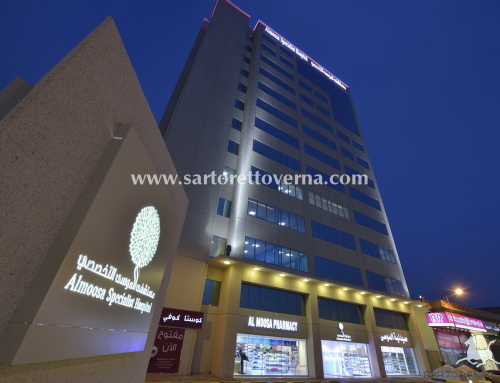30 Kilometers from Novara, in the municipality of Gattico, the Fanchini Doctors refurbished their pharmacy giving it a unique touch and a staff that distinguishes from all the others.
As the marketing world imposes strict rules on pharmacies leading to the creation of a unified image, Gattico has had the opportunity to create a unique atmosphere reflecting the style and traditions of its surroundings. This new challenge has been faced together with Sartoretto Verna, who year after year embarks on each renovation as a new adventure with the pharmacist.
The Fanchini Doctors wanted a bright and original atmosphere for their pharmacy.
The building at first was designed to be lived in, the ground floor was divided into 7 rooms and the pharmacy didn’t work smoothly because of these divisions. The project transformed the rooms into one large open space where the furnishings guide people through a carefully studied path browse around this site.
The total used surface over two floors covers 130 square meters, 78 of which are public floor space with 34 ml dedicated for displays.
Replacing the internal staircase with a lift put in a strategic place, has given the public easy access to the top floor and all of the products in the shop.
The first floor has a multitude of functions: the laboratory, offices, storage area with mobile cabinets and a series of rooms for special treatments including ear exams, self-tests and spaces for future initiatives.
The ground floor has been miraculously transformed into a large open space with an obelisk at its center with an upside-down cone from the ceiling bringing together nature, children and beauty.
The back office has an additional entrance for deliveries, with a security area and cloakroom.
The customers have described the Fanchini pharmacy “a pharmacy that is bright and alive” and people often wander in. This magnetism has been obtained thanks to a study of lights, carried out during the construction: the floor-to-ceiling windows, the lighting used to create privacy yet still allowing light to enter and the false ceilings.
The colors used are lemon yellow, green and cherry wood for the counter and the behind the deck counter from the Ral 1 line.
The improved large windows reflect the greenery that surrounds the building. The original style contains the mark of Doctor Sergio Floriani, who enlarged Doctor Fanichini’s fingerprint and created a sculpture in acid etched iron.
Particularly modern yet maintaining its roots, when the pharmacy once served as a meeting point for people in society.






