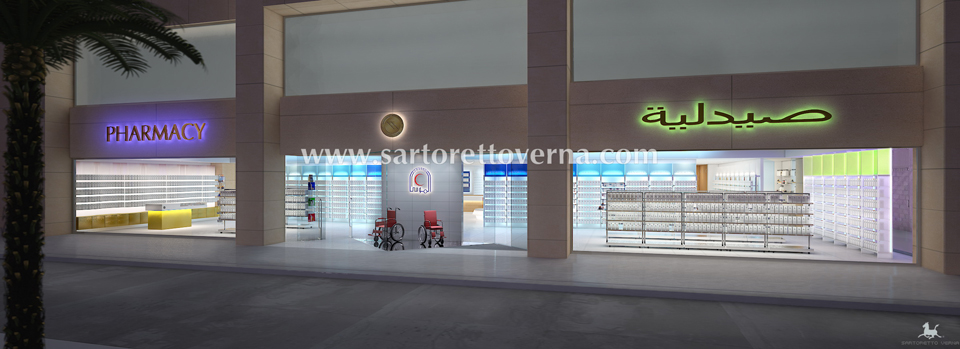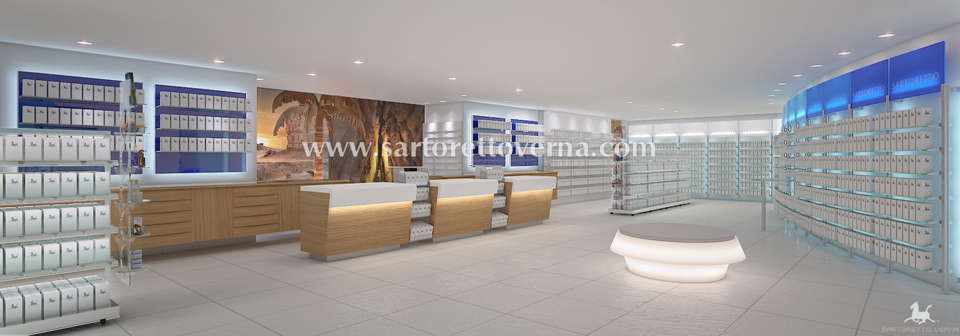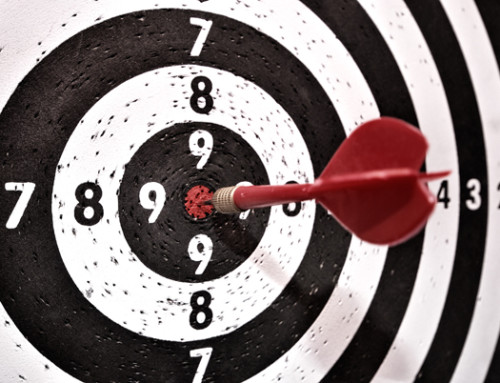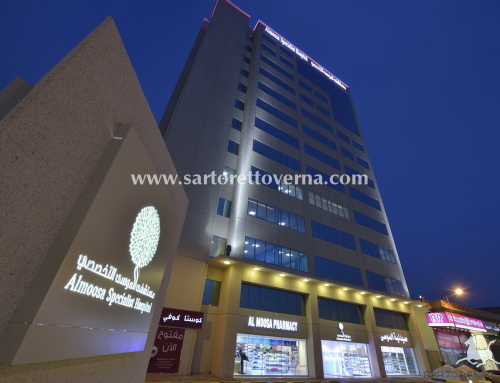At the start of this spring, the pharmacy in the new Al-Moosa General Hospital will be unveiled. It is an avant-garde private health care center in Hofouf, the main city of the Al Hasa Oasis in the eastern province of Saudi Arabia. Opened in 1996, the hospital is growing to offer a better, more personalized service and an improved environment for its patients. A new 12-storey tower block has been built to provide offer more hospital beds, laboratories, medical units, a wellness center, a day hospital and last but not least, the first Sartoretto Verna pharmacy in Saudi Arabia.
The CEO Malek Al Mousa wanted to create a different type of building; a beacon for society, a pharmacy for the whole community, created to help people feel better, serving the people of Saudi Arabia that work and live in the area. “The design plays a fundamental role in creating the right atmosphere for wellness. The design leads to the creation of the right energy, harmony and balance, and Sartoretto Verna was able to transform our vision, strategy and the history of our business to give it a new fresh identity through improved design and color schemes”.
The project that required the refurbishment of 450 square meters called for a thorough analysis of the local environment and consumer habits. The pharmacy designed by Sartoretto Verna represents a new concept in the Saudi market, a greater connection with the people it serves, all thanks to a close observation of the target audience. Attention to detail, better materials, choice of colors, have all been chosen in harmony with the city, with its traditions and the people that live there. Why should we create a high-end pharmacy with a positive atmosphere? Because it makes people proud, because the pharmacy will become a focal point inviting people to get to know the hospital, and its services better.
Sartoretto Verna created a welcoming hospital pharmacy open to the public. The original displays have been replaced by larger ones shaped like butterfly wings in a variety of fresh colors. The interiors are clearly visible from the outside thanks to a spectacular transparent glass window which encourages people in. Each product area and brand is identifiable with different color and lighting plans and price lists are well placed. The design and architecture create the right energy and memorable experiences for the clients, helping them in their choices and making the products readily available.
The Project
The idea is to create the new pharmacy for the Al-Moosa General Hospital, an avant-garde private health care center in Hofouf, main city in the Al Hasa Oasis, in the eastern province of Saudi Arabia. Opened in 1996, the hospital is growing to offer a better, more personalized service and an improved environment for its patients. A new 12-storey tower block has been built to provide more space for hospital beds, laboratories, medical units, a wellness center, a day hospital and the first Sartoretto Verna pharmacy in Saudi Arabia.
The CEO Malek Al Mousa gave the architects full reign over the 450 m2 space on the ground floor. A careful analysis was done on the local environment and consumer habits. Sartoretto Verna created the concept for a hospital pharmacy open to the public, welcoming yet functional, adapted to the needs of its people and their desire for innovation. Together with the hospital, the pharmacy is a beacon of health and wellness for Hofuf and the whole region, home to circa 1.8 million people.
This pioneer project demonstrates Sartoretto Verna’s ability to produce in the Gulf.
Challenges and Solutions
Designed as an integral part of the hospital, the pharmacy is the expression of Sartoretto Verna’s vision. The scope was to create a close link between the customers and the environment. Representing a clear break form the traditional Saudi Pharmacy with low shelving displays that did not showcase the products, the project aims to make the most out of the space and give more to its customers. A ‘butterfly wing’ display has been introduced to leverage the space and create the effect of surprise. Central aisles feature floor to ceiling ®Ral System 2 displays that separate the large space into two areas creating a more inviting environment for people to discover what’s on offer. There is plenty of space meaning the pharmacy is adaptable to all patients including those with mobility challenges. The selection of ®Ral System displays permit the showcasing of a host of products. The main color used is white, combined with a modern design; the LED lighting communicates order and efficiency. The colder tones give the feeling of freshness that has a positive effect especially during the summer months when the temperatures are high.
The Pharmacy has two entrances, one that leads from the hospital and another onto the street. Three large transparent glass windows that amplify the visibility of the pharmacy render it almost part of the street outside. The personalized neon signs in Arabic and English make it a presence on the high street.
A welcome area with ®Ral System 2 Counters and mounted TV screens act as a reception by the entrance. The elegant cosmetics area can also be used for health and hygiene, and is clearly identifiable by color and displays. The analysis and treatment rooms can easily be converted into private consultation areas both for men and women. The baby area is separated to leave privacy and the maximum discretion when choosing products. Diapers and milk are readily available, are well organized and divided by category, located next to a children’s play area.
The prescriptions counter has a warmer feel given by the wood in the three ®Oliver counters. Two cultural references dominate: a large backlit print of a canyon similar to the Al Gara the most impost natural site of the region and the palm – symbol of the city. The clients are surrounded by familiar landscapes, they are reassured, they feel comfortable to ask for advice and buy.
Works were carried out to improve the driveway which in turn improved loading times contributing to a faster process all round, all thanks to careful study of the backrooms and offices – the heart of the pharmacy. A series of columns fitted with drawers have been strategically placed by the prescriptions counter.
The pharmacy designed by Sartoretto Verna represents a new concept in the Saudi market, a greater connection with the people it serves. Attention to detail, better materials, choice of colors, have all been chosen in harmony with the city, with its traditions and the people that live there. This is why Al-Moosa will become the pharmacy of this community, created to make people feel better, at the service of the people that live and work in the area. This is the feeling that has been given to its design and construction.
The best feature of this design is that the pharmacy has a window that looks into the hospital, inviting people to get to know the services on offer, contributing to creating a strong commercial image that can increase revenue.
Description
At the entrance under a large optic fiber starry sky you can find a backlit Ral System 2 counter with seats that welcome people in. The cosmetics area has curved Ral System 4 displays and a large rectangular Ral System 1 counter with glass cupboards. To house the vast assortment of products of this hospital pharmacy Ral System 1 displays with Rbg lights and Ral System 2 displays with rectangular lights have been used. Sliding mobile shelf displays with end aisle displays and leaflet holders help customers chose independently consequently facilitating impulse purchases. The prescriptions desk features three large Fraxinus wood ®Oliver counters with transparent showcases, a large behind the counter wooden worktop and lighted panels for over the counter medicines.
What the clients have to say
Talking of the project on twitter, Mr. A.G says “I am sure that it will be a new therapeutic experience, it will be the first in the Gulf”.









